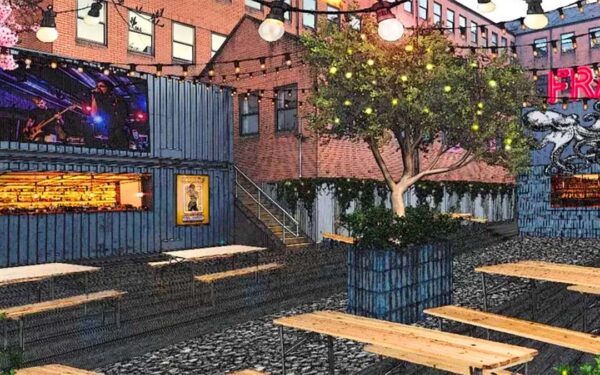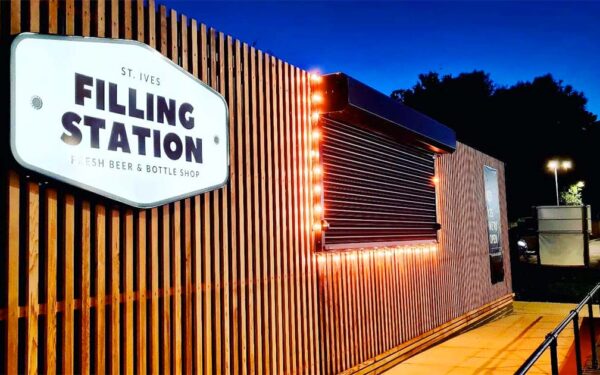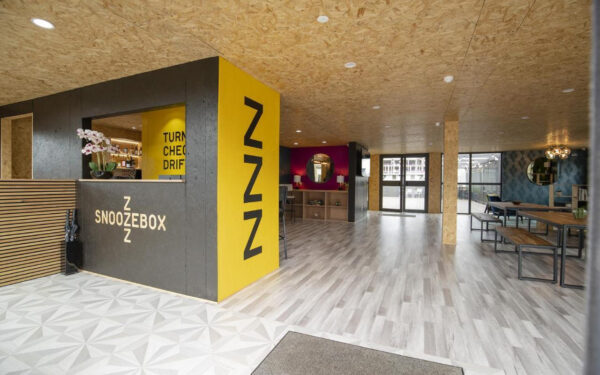
Assembled off-site and then installed adjacent to a national park, this example of a recycled shipping container home demonstrates how well you can blend such a structure in with natural surroundings.

Four 40ft shipping containers, stacked on two levels, are used to create this stunning container home. Painted in olive green, the containers blends in perfectly with the surrounding woodland. The owners wanted to use it as both a home and an office. After all — working from home isn’t going out of fashion any time soon. The living and working area consists of two containers joined side-by-side to create a 9 x 12.5 meter space on the upper level.

Offset configuration
The lower level consists of two more containers currently being used for garden storage. The offset arrangement of the containers provides a roof terrace area. The decked terrace is wrapped by a curved metal balustrade. Stunning views of the river can be enjoyed all day.
The building is currently located in a garden adjacent to Szelągowski National Park, Poland. We think this is a perfect example of beautiful, ecological design using converted shipping containers. It shows what can be achieved with a progressive approach to architectural design.

The exterior of the building has been preserved, aside from the olive green paint, to show the honesty of the humble shipping container. The owners, who enjoy long evenings relaxing on the decking area, wanted their home to feel part of the natural surroundings.

Large floor to ceiling windows and patio doors open out onto the decking area.
On the inside
Insulated with foam, applied by spraying, the internal walls are clad with birchwood ply. Access is via a steel and timber staircase. This leads up to the main entrance. On entering the property you are presented with a spacious hallway. The bedroom is located on the left followed by the bathroom. Moving through the hallway the second half of the upper level contains the kitchen area, dining table, breakfast bar and lounge seating. Floor to ceiling patio doors open up to the spacious decking area.

Large windows throughout the cabin allow plenty of light to flood in and provide forest views in all directions. Open plan living is enjoyed and provides a pleasant space in which to work when desired. The flooring consists of timber planks throughout.

Says Wiercinski Studio;
The implementation of a portable cabin and remote workplace turned out to be a great response to the present times. The great advantage of this facility is its mobility. The house ceases to be a property tied to a specific space, but it can change its location along with the changes accompanying the life of the owners.

For more examples of amazing shipping container architecture please visit our blog. To view our container conversion services please visit our products page. For more about this exciting project visit dezeen.






