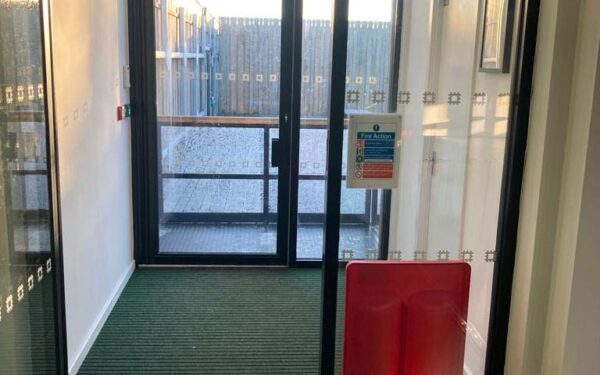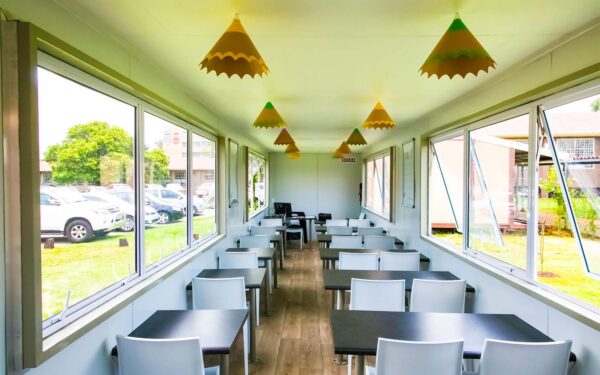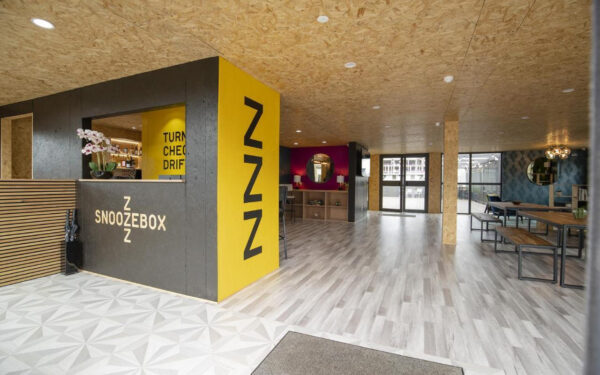Five Recycled Shipping Containers Converted into a Stunning Temporary Classroom for World-famous Stonehenge

English Heritage, who run Stonehenge, approached us in 2021 with a view to installing a temporary classroom at the Wiltshire site. The structure would be attached to the existing ancillary building. It would be used for education and welfare purposes on the site. Temporary planning was granted after our architectural drawings were submitted and approved. Work started soon afterwards on constructing the main components of the build using five recycled shipping containers at our manufacturing facility.

Planning the project
We had a lead time of about 10-12 weeks from the official order and approval of the drawings. The purpose of the project was to provide a temporary education and welfare facility on the site at Stonehenge. We repurposed four 40ft and one 32ft recycled shipping containers. The final building footprint was approved at 139m² and is now adjacent to the western end of the ancillary building.

Main welfare and classroom space
We removed the inner walls of the four 40ft containers and installed steel support structures and joining bracketry. This created a bright open plan space perfectly suited for its purpose as a welfare and classroom area. Apertures were cut to form six windows and four skylights. Door apertures are cut for the personnel entrance and internal doors opening to the toilet and storage area.
We then built internal partitions to create the entrance lobby with fitted barrier matting. The whole space is lined with CLS timber frame, vapour barrier, Rockwool, Xtratherm and standard plasterboard taped, jointed and decorated in a clean, white wall finish.
The underside of the containers are insulated and under skinned to meet u-value with Kingspan. Electrical installation consisted of a metal distribution board, lighting, eight double sockets and smoke alarms throughout. Air conditioning units were installed throughout for both cooling and heating purposes.
The kitchen area has a stainless steel sink and mixer tap. An under sink water heater provides on-demand hot water. There are cupboards, four power points all fitter above a finished worktop.
We laid with marine ply for the floors finished with Forbo Linoleum in the main area and entrance along with barrier matting in the lobby.
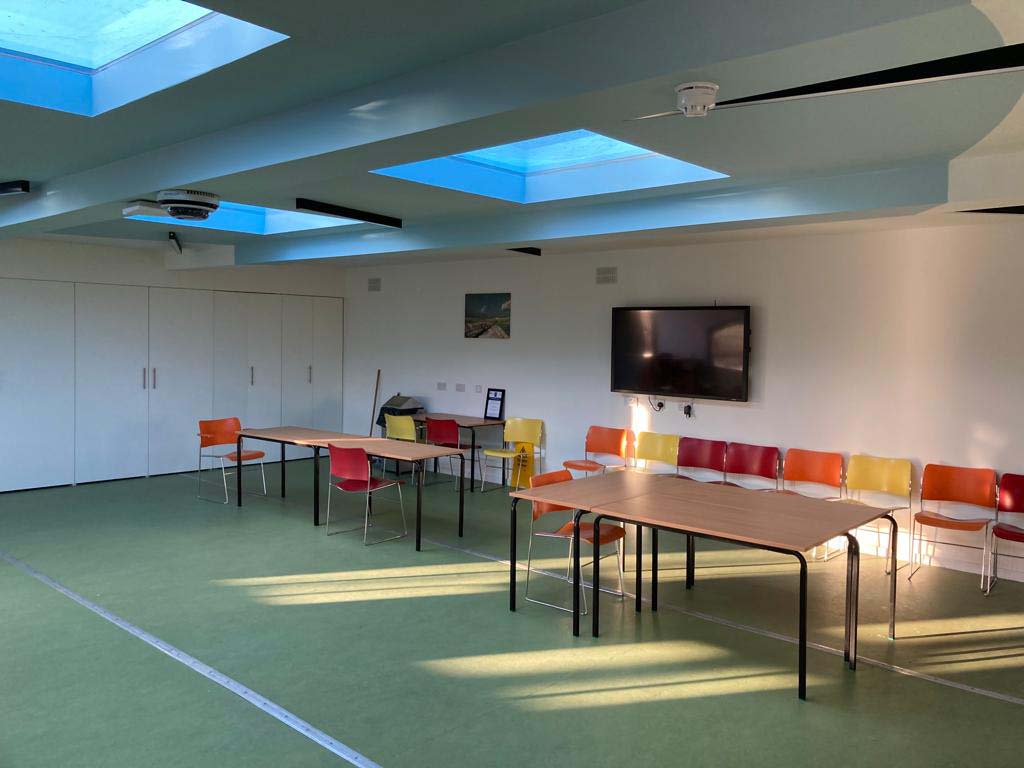
Toilet and storage room
We took a 40ft recycled ISO container, cut and welded to form a bespoke 32ft long unit. This would become the toilet and storage area. Steel apertures create linked doorways. Kirncroft internal doors and a window are fitted as required.
A partition wall forms two compartments for the toilet and storage room. The WC comprises two partitioned toilets and two sinks with plumbing for waste and fresh all installed. The area is insulated and lined with Whiterock. This provides water resistance and easy maintenance. An interior electric heater, lighting and light switch were all fitted to spec.
The storage room is lined and CLS timber frames with vapour barrier, Rockwool, Xtratherm and a plasterboard finish. Electrical heaters, lighting and double sockets were installed to finsih.
Windows and doors
All glass is double glazed and toughened where required. Trickle vents are also included. Aluminium framed openable widows are fitted externally along with an aluminium fixed frame window. The entrance is fitted with sliding doors with one opening and one fixed glazed panel along with roof lights
and Kirncroft timber internal doors.
External cladding
Bracketry is used to support the external cladding. Its welded to the external walls of the containers. Sweet Chestnut vertical boarding matching the main ancillary building was used here.

Ground works
Footings of 800 x 800 x 700mm deep needed to be excavated along each row. These were filled with ready mixed concrete to the required levels. We built up the footings to height using 100mm 7kn dense concrete blocks. These were capped off with a 450 x 450 x 50mm concrete pavers. All spoil and waste was removed from site in skips.
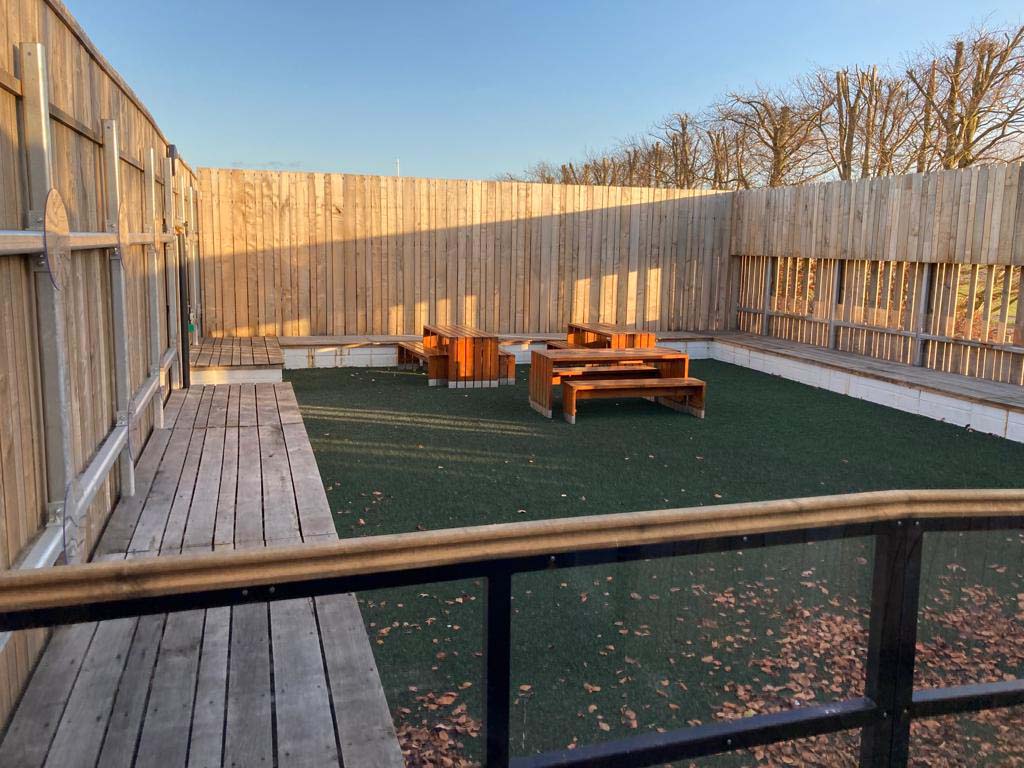
Structural calculations and design package
Design work was carried out by AOC, architects for English Heritage. Given the nature of this design a structural calculation of the build was carried out. This involved the production of manufacturing drawings that were evaluated to determine the specification of all supporting steel work. Full structural calculations were therefore produced prior to work commencing.
Delivery
With the building components complete it was time to deliver the building in sections to the site at Stonehenge. Road transportation was deemed the fastest and most efficient method of getting everything there. A site survey was carried out prior to delivery. This ensured there were no logistical challenges, as agreed with English Heritage. Flatbed vehicles and a crane were used to enable us to safely off-load all the container sections.

Assembly and installation
With all the container sections on-site we got straight to work on assembling and installing the new temporary classroom at Stonehenge. Work started the day after all the components were delivered. This including connection of the containers at the link points, electrical, comms and plumbing. We carried out as much work as possible prior to delivery. The assemble and installation process on-site was carried out in only a few days and so minimising disruption to the normal operations at the visitor centre.
Summary
This was a fantastic project to work on. We are proud and honoured to be given the opportunity to carry out design, construction and installation of this albeit temporary building at one of the worlds most historic sites. Thank you to English Heritage and thank you to our suppliers and contractors — it was a real team effort.
If you have a similar project you would like to discuss you can reach our sales team on the contact form below or call 01606 633018. We’d be delighted to hear from you soon!

