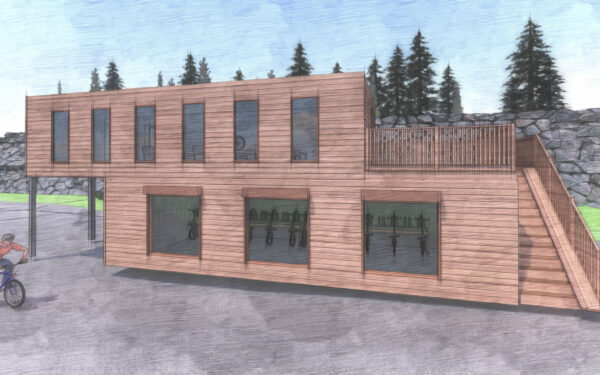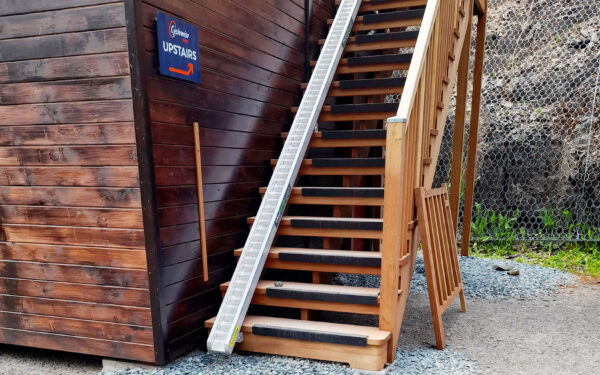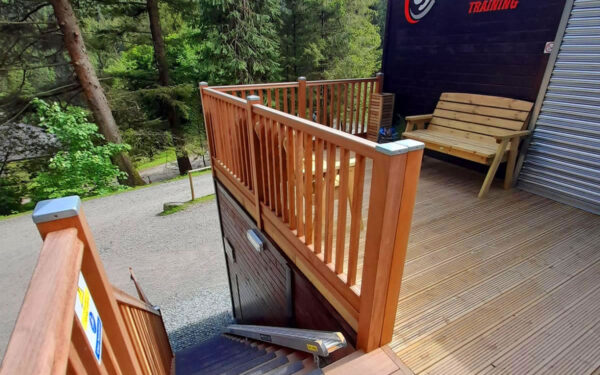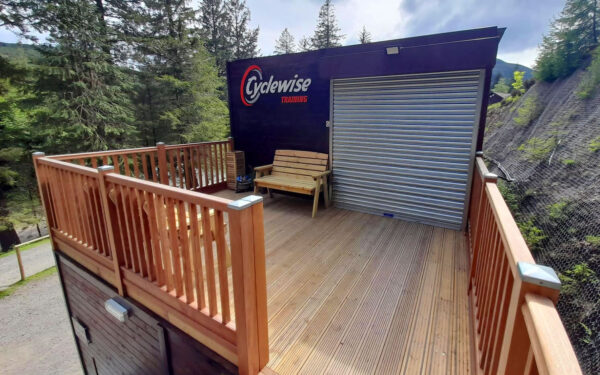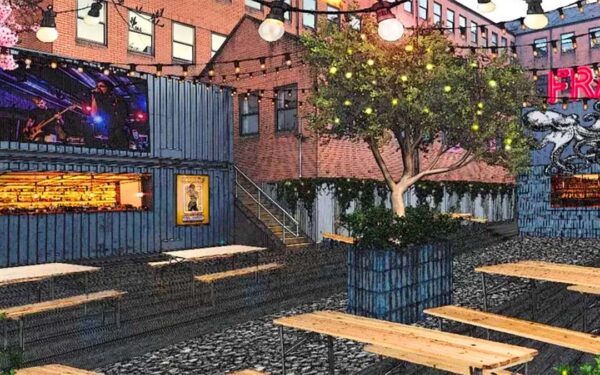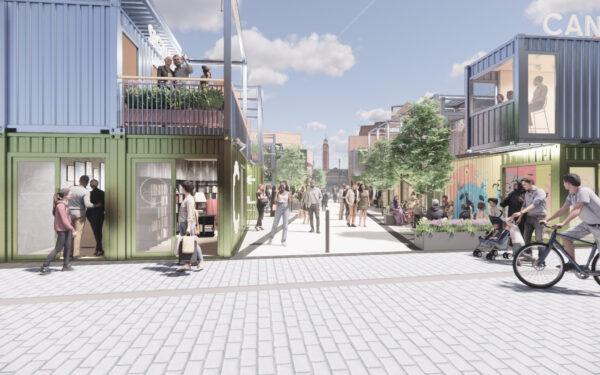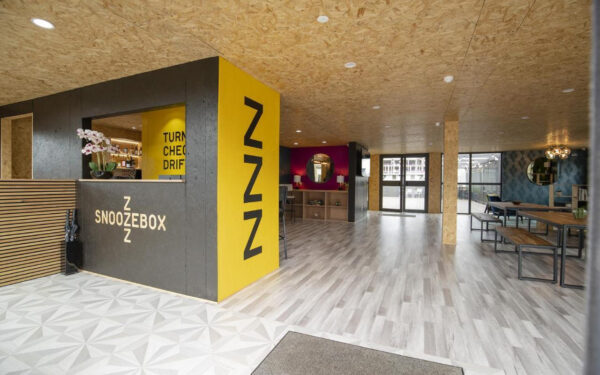InBox Projects are proud to announce another super successful build for Cyclewise at Whinlatter Forest in the Lake District
We were approached by our client with a brief for this exciting project earlier in the year. The primary task was to replace an old shed. Due to the explosion in the popularity of cycling, Cyclewise had simply outgrown their old bike store. They needed something new and exciting, something that would blend in with the surrounding centre and landscape beyond.
 About Cyclewise
About Cyclewise
Located at Whinlatter Forest in the Lake District, Cyclewise provide bike hire and training for cycle enthusiats of all abilities. Its an award-winning shop & hire centre with an extensive range of top brand hardtail, full suspension and electric MTB bikes. A professional workshop also provides a repair service for people with their own rides in need of help.

With the need for a new class classroom for training purposes and bike storage facilities, we have effectively doubled the space they had previously. This has enabled Cyclewise to offer even more opportunities for people to join their courses.
Project overview
A two storey building constructed using four x 40ft single use recycled shipping containers. It’s a cantilever steel pillar supported structure. Bike storage and a workshop occupy the ground floor with a beautiful Iroko Timber external staircase leading to the first floor. The first floor consists of a timber decked mezzanine with seating and double door entrance to the training centre classroom, offices and secure store room.

The overall internal floorspace is 124m² with an external ground footprint of 62m². The original container doors were retained and clad on the ground floor. These provide a secure access to the bike store. We also installed an additional large door to the rear of the ground floor. Natural brown 19mm x 125mm shiplap weatherboard cladding was used for the external facade to a total of 110m².
A pitched Zintec panelled steel supported roof with rear gutters control rain water run off, and there is a lot of rain during the winter months in the Lake District. There are 9 windows in total, 6 or which are structural aperture and installed on the first floor. These windows provide stunning floor to ceiling views of the Cumbrian mountains and forest.

The design phase
Following consultations with our client and using the latest software technology, we produced hi-resolution visual renders. This included structural, electrical and plumbing specifications. A structural calculation was carried out on the cantilevered design to determine the precise requirements for the steel pillar support system.
During the design phase we were able to test various layouts, colours ways and fixture placements. In particular we worked on options and ideas for the stairway and mezzanine. The final designs were eventually presented to and signed off by all parties, ready for the build process.
The build process
Construction using converted shipping containers is an enjoyable process at every stage of the development. The options are almost endless, you can practically build anything with a recycled shipping container!
We sourced 4 x 40ft recycled shipping containers that had only been used once. Following the approved design spec we began by cutting out apertures for windows, doors and services. Much of the work was carried out at our production facility. The main components were delivered and final assembly took place on site. Externally we installed shiplap weatherboard in Brown.

Ground foor
For the ground floor containers we removed the sides to open up and double the width. This created a large space for the workshop and to store the bikes. Steel support beams and pillars were fitted for strength. Three large window apertures were cut and fitted with brown uPVC 1.6m x 2m frames. Electrically operated galvanised steel roller shutters were installed for each of the three windows.
Internal walls on the ground floor were fitted with 100mm Rockwool insulation in a CLS (Canadian Lumber Standard) timber framework and finished with Megadeco finishing boards. Easy to clean Polysafe vinyl in Nordic grey was used for the flooring. To protect against impact damage from bikes and other equipment we installed checker (diamond) plate to a height of 600mm from the floor level. To finish off the ground floor we fitted a workbench, till storage and shelf unit along with the adjustable bike racks specificed by our client.

First floor
Again we removed a side wall on each container to open up the space for the Cyclewise classroom. For the entrance from the mezzanine a 2 x 2.1m aperture was cut. Here we fitted double glass doors and a roller shutter to the outside. Six apertures were cut for the floor to ceiling windows and fitted with 2m x 0.8m uPVC grey frames. A steel frame and pillar system provides support for the cantilever end, office and store room. All exposed steel including roller shutter box casings and pillars is painted in matching redwood brown.
Stud walls and white internal doors are installed for the store room and office. Again 100mm Rockwool insulation, CLS timber framing with Megadeco finishing board is fitted to all internal walls. The CLS timber we used is sustainably sourced from Scandinavian forests. The floor area has polysafe vinyl and Rivoli Mid Blue carpet tiles are fitted throughout the first floor. A Zintec panel forms the cantilever overhang and rafts, which is enclosed beneath the container for aesthetics.

Electrics
NIC certification full electrical installation was carried out throughout the new structure. Cables and feeds are first and second fixed with no surface mounting. LED baton lighting, light switches and over 30 sockets are installed on the ground floor. These provide charging points for all the new e-bikes. On the first floor 18 LED downlights, double sockets and wall mounted electric heaters are fitted. External security lighting, fire and security alarm system installation along with connection to mains supply was also carried out.

Cyclewise move in
Once complete the new premises was ready for Cyclewise to move straight in. We’d sourced, built, fitted and installed everything they needed. All that remained was the brand new bikes they had ordered for all those happy mountain bikers ready to ride.

Like what you see?
If you like what you see and would like to find out what we can do for you please call 01606 633018 or fill out the contact form at the bottom of this page, a member of staff will get back to you within 48 hours. Our designers and engineers have a wealth of experience. We design, build and deliver offices, retail units and even homes. What ever you have in mind, if you can imagine it — we can build it.
Further reading
https://inboxprojects.com/brighton-music-hall-shipping-container-dance-dining-areas/1153
https://inboxprojects.com/shipping-container-holiday-pods/1448
https://inboxprojects.com/upcycling-shipping-containers-for-a-sustainable-future/1445
