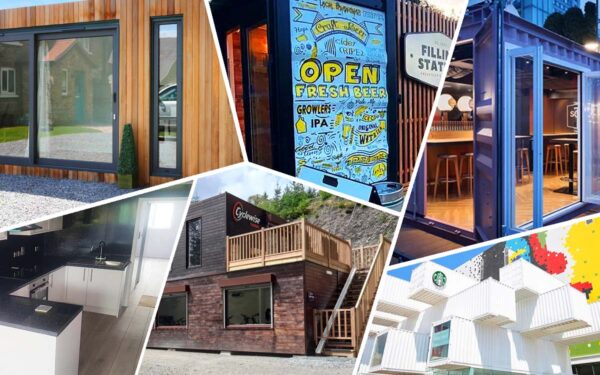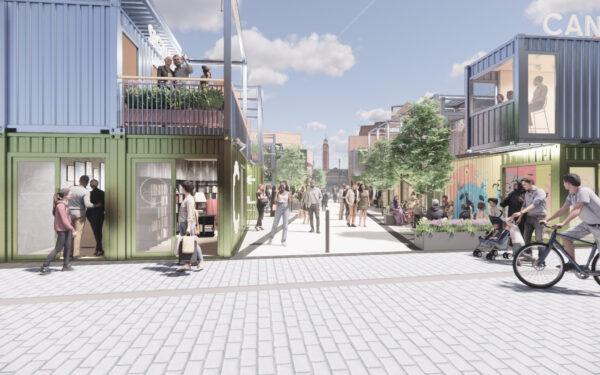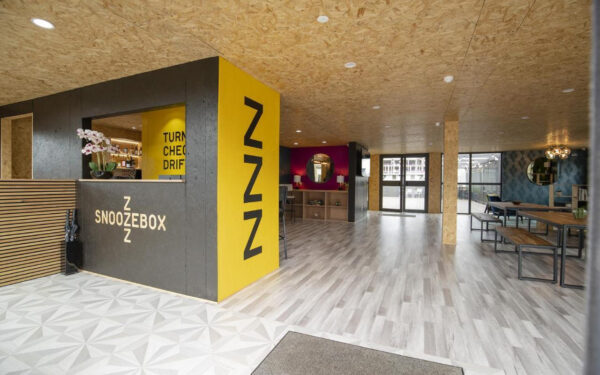This is the spectacular Lake Iosco House in Bloomingdale, New Jersey, USA

Sitting majestically in the forest by the lakeside in harmony with its natural surroundings Lake Iosco container home is a work of modern art. It demonstrates perfectly how truly versatile converted shipping containers really are. With its cedar clad exterior combined with Azek infill panels and cement board panels it strikes a perfect balance with its surroundings.

This ambitious project was designed by Joseph Tanney and Robert Luntz in New York. It was built as a second home for a mother and her boisterous young son. They live in Manhattan during the week and travel the 45 minute journey to the house at the weekends.

The converted shipping container home consists of two stories, generous Ipe wood decking on the exterior to the front and back of the property. It is erected as close to the lakeside and the local planning authorities would allow. It is composed in a long linear format pointing north to south. This enables the home to make the most of the stunning sunrise and sunsets across the lake.

The Lake Iosco area of New Jersey has a small population. There are a number of smaller homes scattered around the lake which makes it the perfect weekend retreat from the hustle and bustle of the metropolitan areas of New York city. The drive up to the house takes your through the woodland on a narrow country lane.

The views on arrival really do take your breath away. Everything has been meticulously planned, including the vistas! The sound of water can be heard spilling over the damn located close by which enhances the natural surroundings.

As you enter the property light beams in seemingly from every direction. Even the cloakroom area is a work of art. The ground floor is completely open plan apart from the entrance area. It comprises a play area at one end and communal space with seating at the opposite end. Counter height islands occupy the kitchen area.

On the east side of the space saddlebag clad and cement board panels have been installed. Kitchen accessories are cleverly hidden under-counter and a black steel fireplace, storage and media unit have been elegantly installed for practical use.

The western side is almost entirely made up of floor to ceiling glass. This intelligently connects the space through large sliding doors that lead out on to the deck area outside. A surprisingly well kept healthy lawn covers the ground up to the lakeside.

Back inside and the stairs lead up to three bedrooms on the top floor. There is also a study which enjoys views and light beams aplenty.

Size: 640 m2
Floors: Two-Story
Modules: 4 Shipping Containers
Bedrooms: 3
Bathrooms: 2










