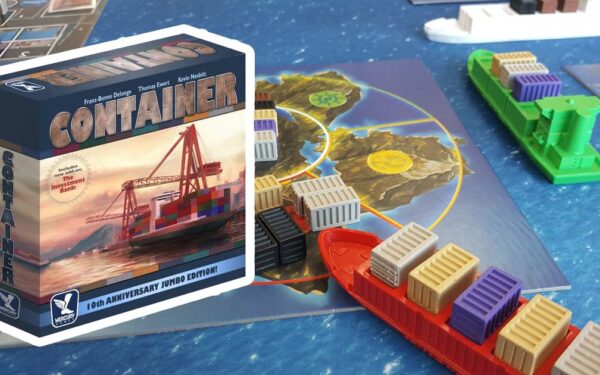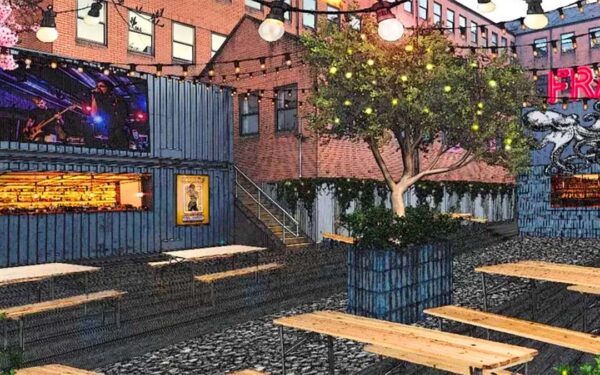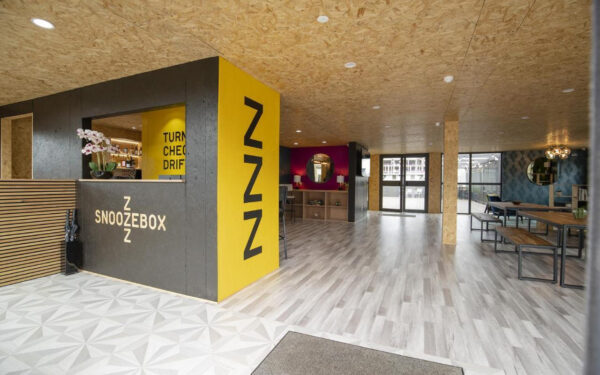InBox Projects are proud to announce another successful build and delivery for the Ascension Island Government

Our client approached us with a specification for this container laboratory just weeks ago. As specialists in building offshore facilities, such as laboratories and accommodation, we were fully equipped for the task. We received and reviewed the brief. Following this we calculated project costs and lead times, which were quickly approved.
About Ascension Island
This island is located in the mid Atlantic. Its about half way between Brazil and West Africa, just a few hundred miles south of the equator. It’s a British overseas territory with a permanent population of just over 800 people. A Portuguese navigator discovered the island on Ascension Day in 1501 which is where it gets its name. The British Admiralty, now the Royal Navy, installed a permanent base on the previously uninhabited island in 1815. It is now governed by the locally devolved administration.

The Ascension Island Government Conservation Department was formed in 2001. Its managed by the RSPB and receives support from the local government. Protecting the islands biodiversity and ecosystems is now more important than ever before. Monitoring the wildlife and carrying out research on the island in specially developed laboratories is key to preservation. That’s where we come in.
Container laboratory project overview
A single storey building to house DNA testing for birdlife on the island and surrounding islands. One of the aims being to test genetic diversity between bird colonies. We sourced and recycled a ‘single trip’ standard 20ft / 6m shipping container. Single trip meaning it was only used once. Shipping containers are commonly manufactured in East Asia, used to ship goods to Europe and other countries and then stored. Its often not cost effective to transport empty shipping containers across the globe.

Design phase
Following various Zoom and Teams meetings with our clients and scientists in Georgetown we worked through the design phase. The process ran smoothly thanks to the latest software technology that we use. We produced hi-resolution visual renders for the scientists in the Terrestrial Conservation Team on the island to review at every stage. The renders were included with the structural, electrical and plumbing specifications for the lab. Calculations were produced to evaluate the integrity and longevity of external components over time. The converted shipping container laboratory would need to withstand the extreme weather conditions experienced by the island from time to time.
Build phase
With the plans and spec approved our manufacturing facility was instructed to commence work on the new laboratory. A 8609.00 rated container was selected for this project. These are specially designed for the transport of fluids and carried by different modes of transport. It would therefore be air and watertight and perfectly suited for use as a test laboratory where the prevention of external contamination is paramount to the success of the results.
Following our design specification our technicians set to work. First openings were cut for windows, doors and services. Steel Kirncroft Security external doors and shutters are installed along with DD sliding glass windows. To divide the internal space into two compartments (rooms), we installed a bulkhead internal wall. Standard British electrics supplied via a 32-amp recessed commando socket installed in the front wall provided for plug-in power connection. Lighting to spec was installed throughout. Dado rail surface mounted standard electrics were fitted and installed. This consisted of sockets, lighting, switches and smoke detectors.
Temperatures can get into the early thirties on Ascension Island. To regulate internal lab temperatures we installed a Mitsubishi 3.5kw air conditioning unit. This was mounted within ISO size for shipping. It features two internal blowers with remote controlled operation.
For insulation the ceilings and internal walls were lined out with 9mm MDF boards in white. For the flooring we overlaid 18mm ply wood with safety flooring on 100mm upstands. Finally work benches, base cabinets along with two sinks, taps and all associated plumbing for cold-water connection was installed in compartment one. After safety tests were carried out the laboratory was shipped out and installed at its new home in the Ascension Island capital of Georgetown.

Like what you see?
If you like what you see and would like to find out what we can do for you please call 01606 633018 or fill out the contact form at the bottom of this page, a member of staff will get back to you within 48 hours. Our designers and engineers have a wealth of experience. We design, build and deliver offices, science units and even homes. What ever you have in mind, if you need it, we can build it.
Further reading
https://inboxprojects.com/mobilbox-complete-new-container-for-devizes-marina/725
https://inboxprojects.com/equestrian-container-conversions/1679
https://inboxprojects.com/40ft-container-pods/1481







